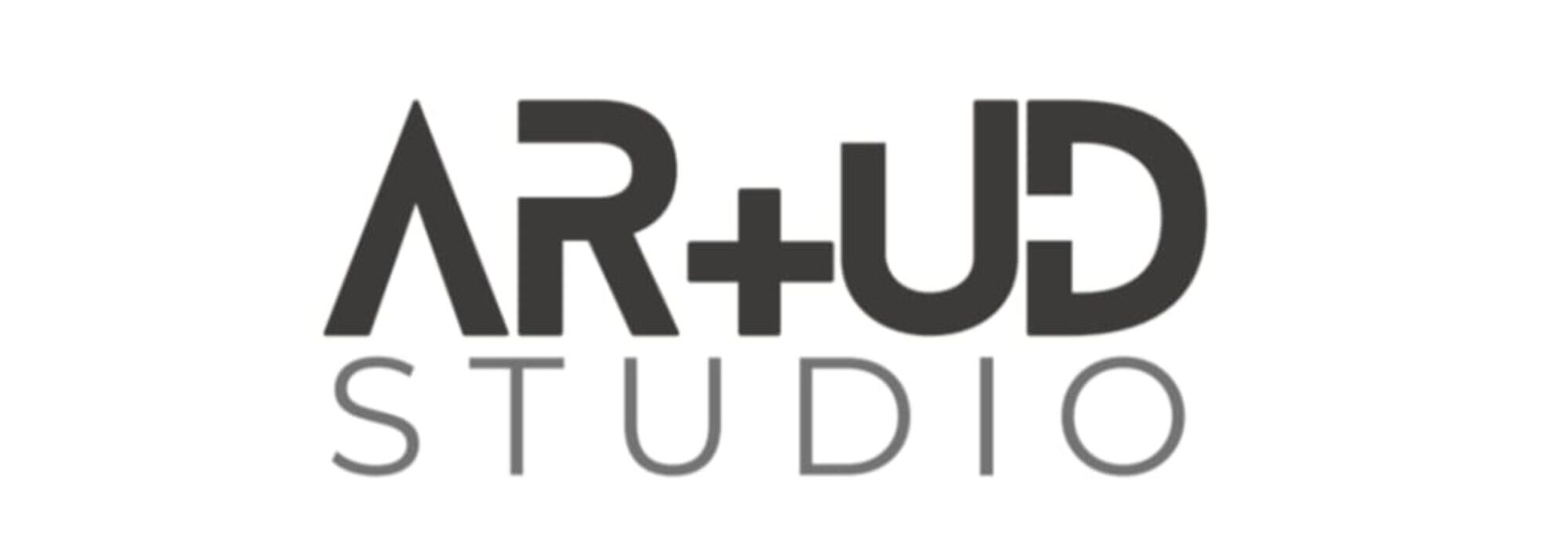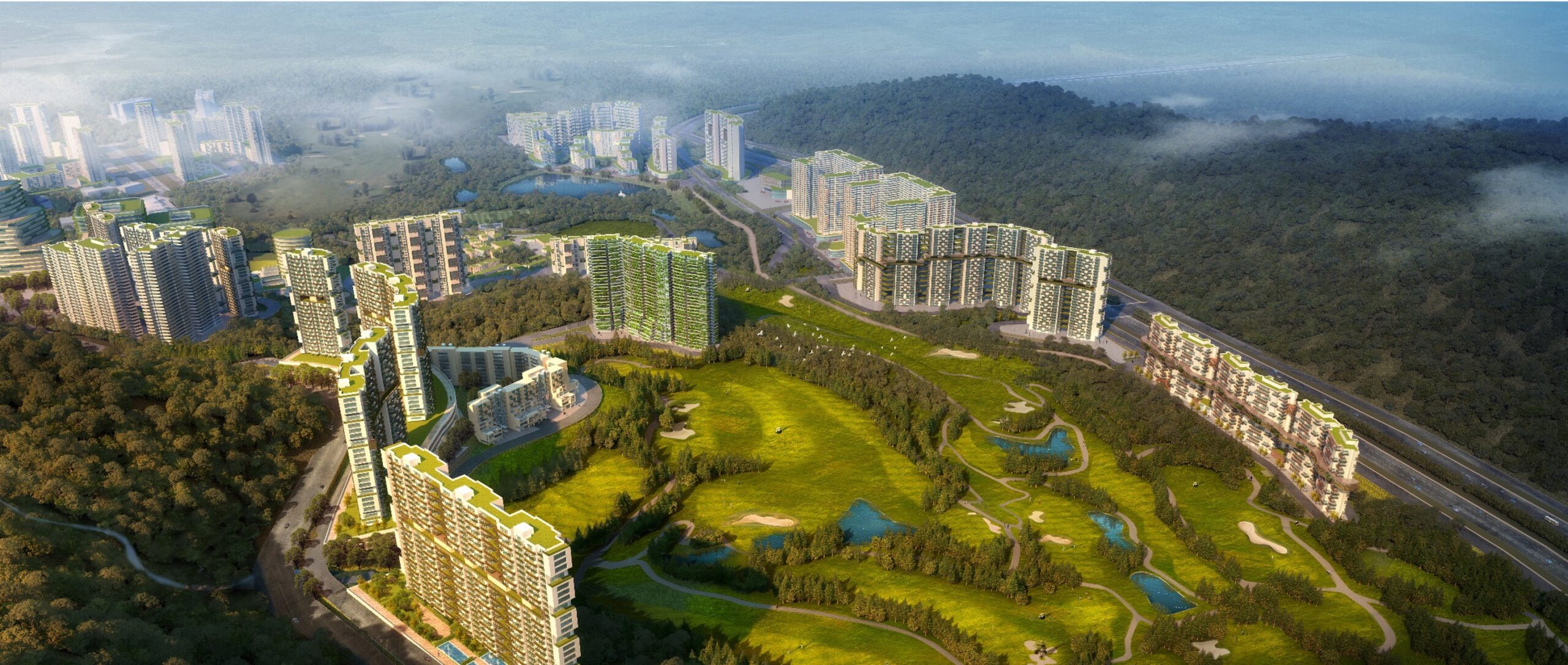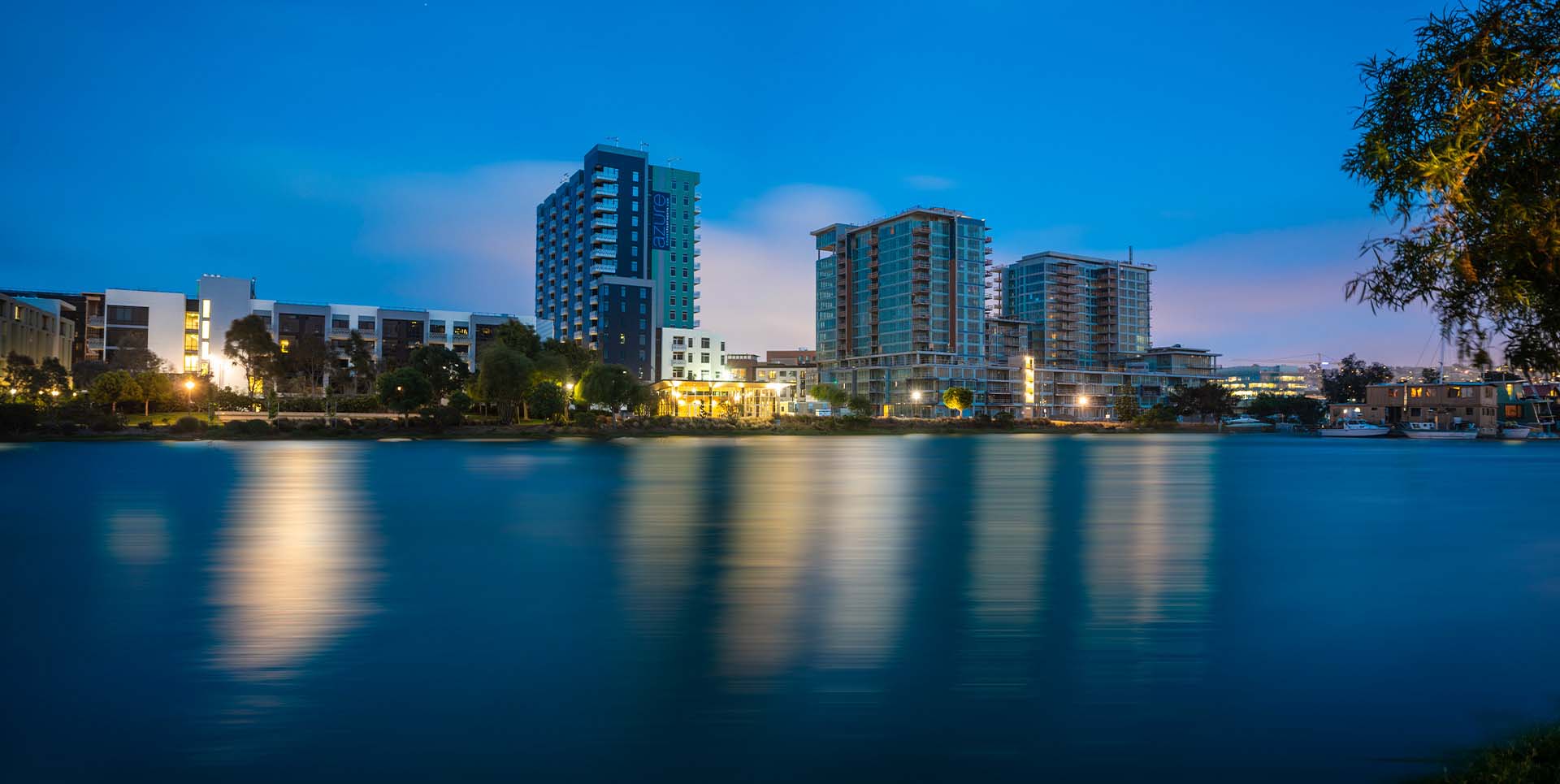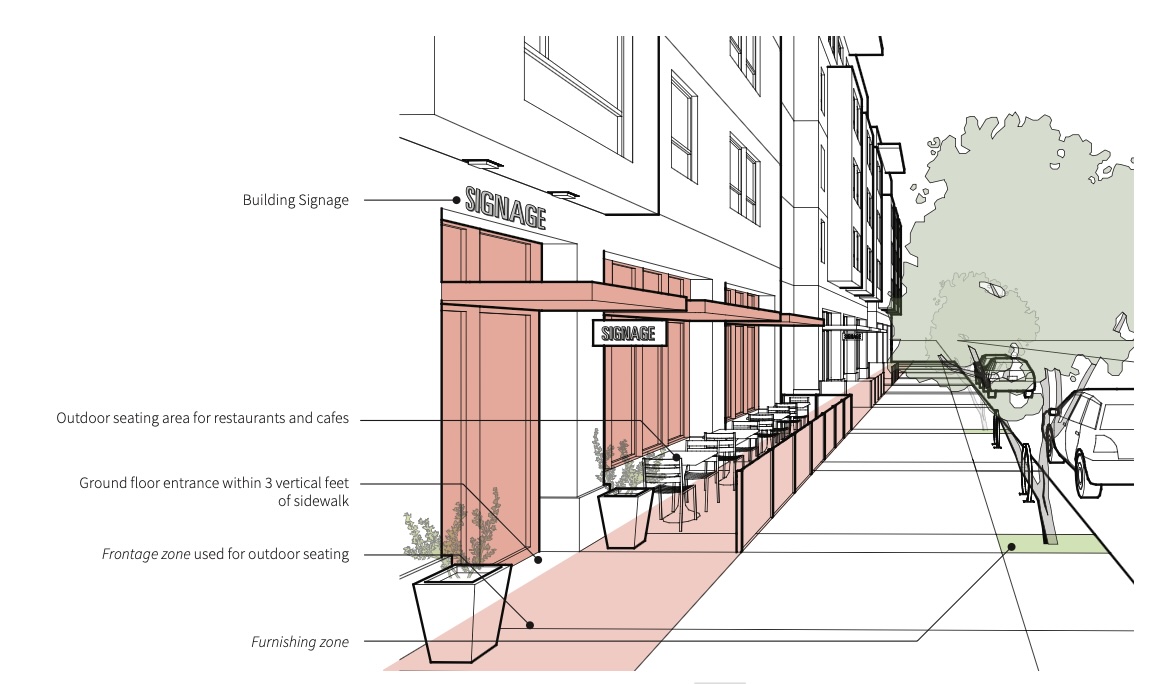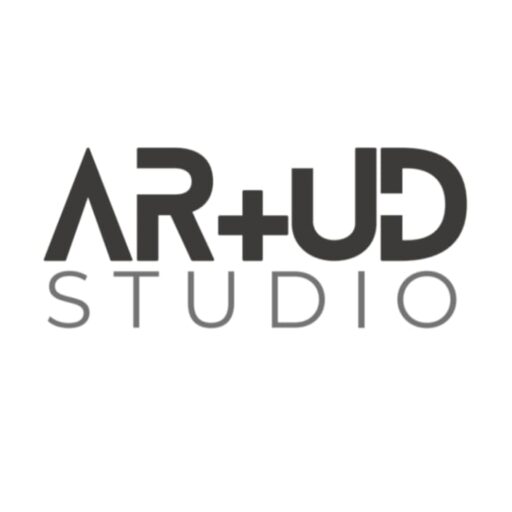Ballpark Village (with Johnson Fain) San Diego, California 2004 – 2005
Ballpark Village (with Johnson Fain)
San Diego, California
2004 - 2005
Services Transit Oriented Development (TOD) Master Plan, Development Standards & Guidelines, Architecture Program Mixed-use district includes: 1,500 residential units, 300,000 sq. ft. office, 120,000 sq. ft. street-activating retail, and urban parks and paseos. Site Area 7 acres These parcels are envisioned for a high-density mixed-use projects adjacent to Petco Ballpark and one of San Diego’s main light rail stations, in the heart of downtown’s sports and entertainment district. The mixed uses in Ballpark Village will contribute to a vibrant and livable place that allows people to live close to work, transit, and culture uses. Ballpark Village will foster vital public spaces and active street life. The BPVMP is the framework for a rich mixed-use neighborhood that is fully integrated into its surrounding community by providing view corridors and extending the street system through the project. The plan sets the course for Ballpark Village to contribute to the development of a distinctive world-class downtown with high quality building and amenities that reflect San Diego’s unique setting. These Development Standards govern minimum and maximum development, building height and bulk, vehicular/ pedestrian circulation, building setbacks, step-backs, tower orientation, and other general urban form elements. The provisions of the BPVMP are to be used by San Diego’s Centre City Development Corporation (CCDC) in the review of Development Permit Applications.
